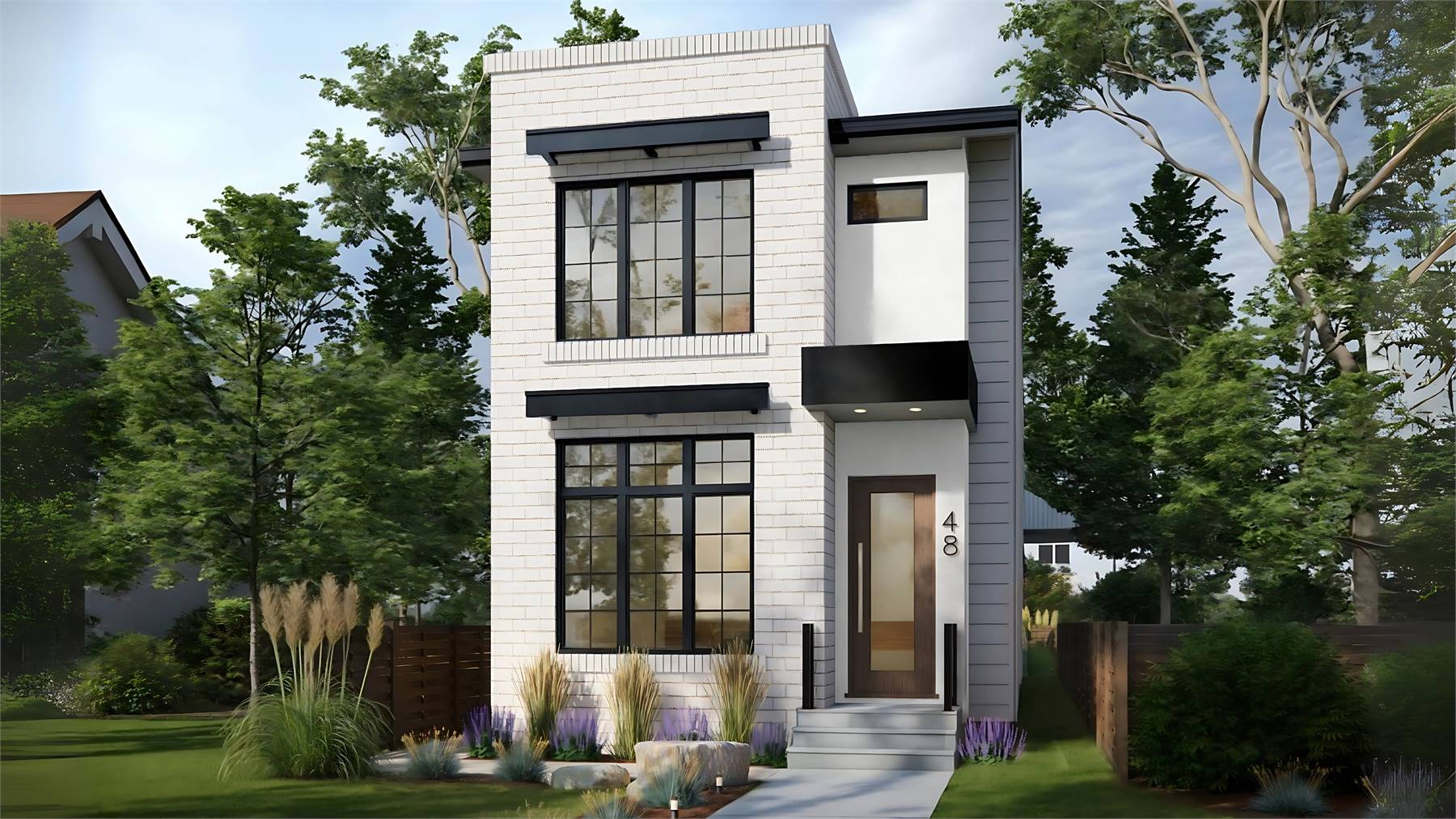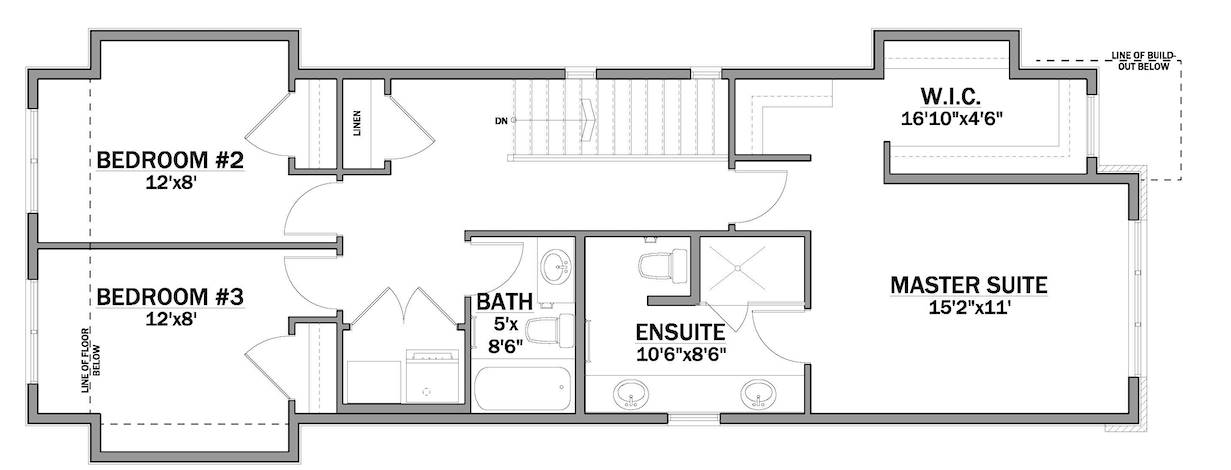- Plan Details
- |
- |
- Print Plan
- |
- Modify Plan
- |
- Reverse Plan
- |
- Cost-to-Build
- |
- View 3D
- |
- Advanced Search
About House Plan 10960:
House Plan 10960 is a contemporary narrow-lot design with 1,817 square feet of smartly arranged living space. The main floor features a welcoming entry and powder room, then opens to a flowing L-shaped kitchen with a large island and pantry, adjacent dining area, and airy great room. Upstairs, two bedrooms and a full bath sit at one end, while the private primary suite with walk-in closet and ensuite bath anchors the other. A convenient laundry room completes the second level. For added versatility, an optional basement provides a spacious rec area, extra bedroom and bath, and generous storage.
Plan Details
Key Features
Covered Front Porch
Covered Rear Porch
Deck
Dining Room
Double Vanity Sink
Fireplace
Foyer
Great Room
Kitchen Island
Laundry 2nd Fl
L-Shaped
Primary Bdrm Upstairs
Open Floor Plan
Pantry
Split Bedrooms
Suited for corner lot
Suited for narrow lot
Walk-in Closet
Build Beautiful With Our Trusted Brands
Our Guarantees
- Only the highest quality plans
- Int’l Residential Code Compliant
- Full structural details on all plans
- Best plan price guarantee
- Free modification Estimates
- Builder-ready construction drawings
- Expert advice from leading designers
- PDFs NOW!™ plans in minutes
- 100% satisfaction guarantee
- Free Home Building Organizer
.png)
.png)










